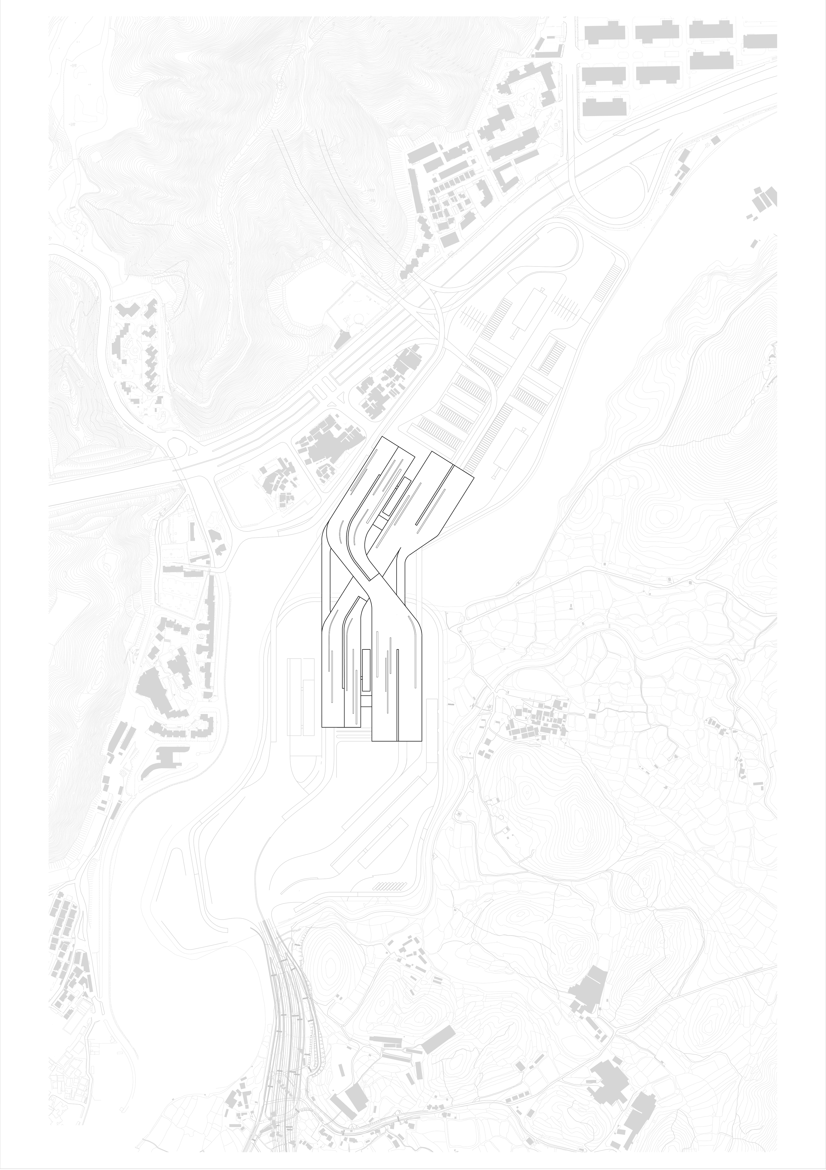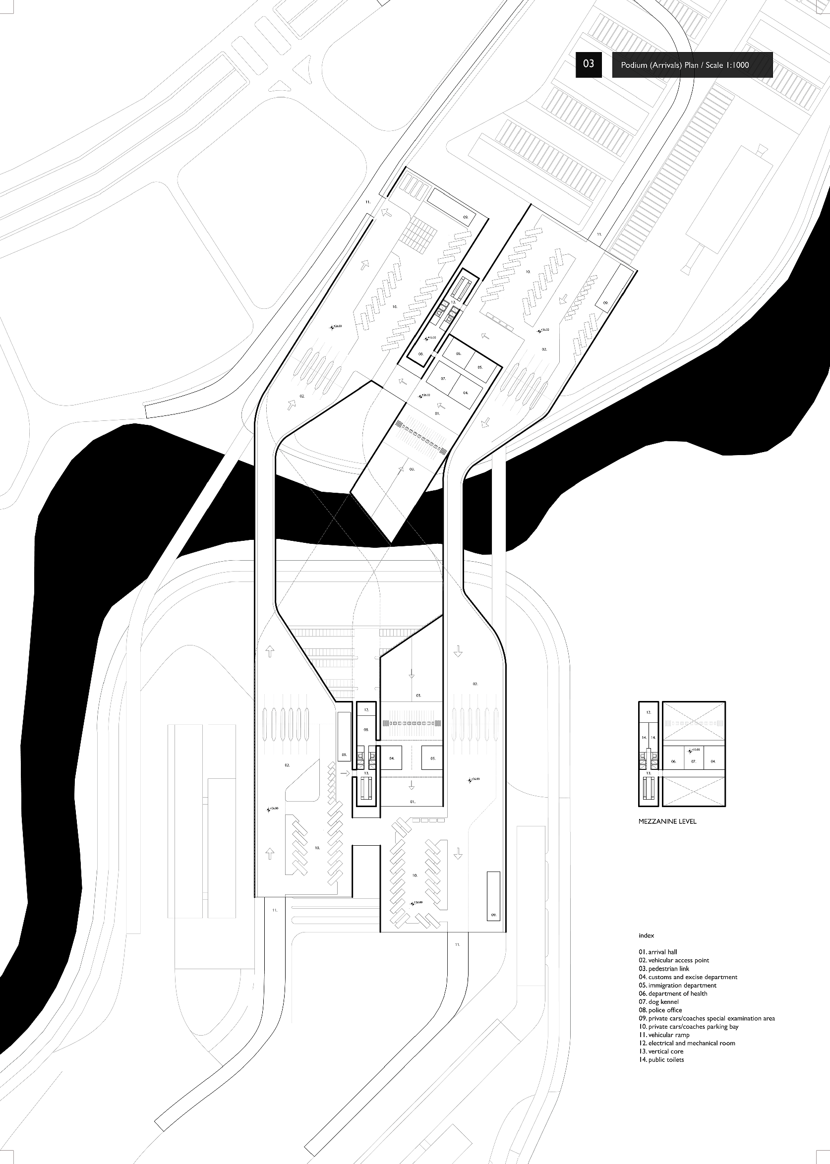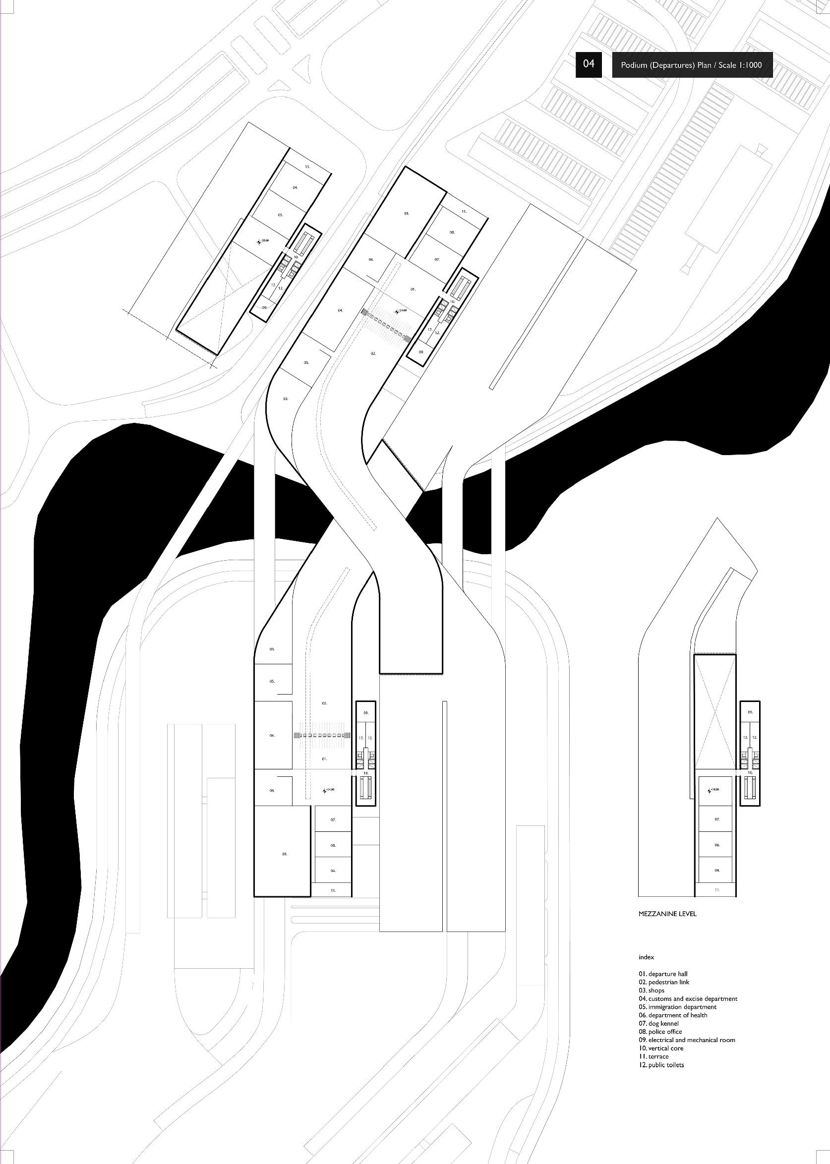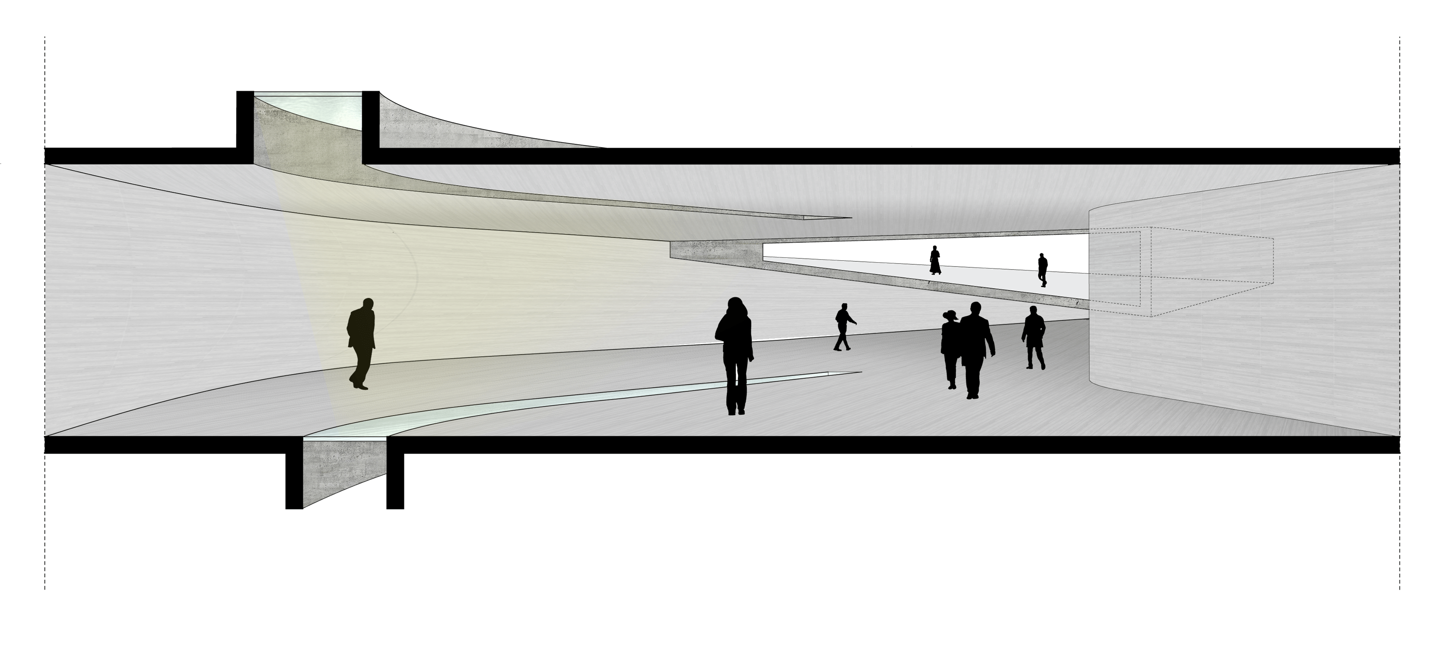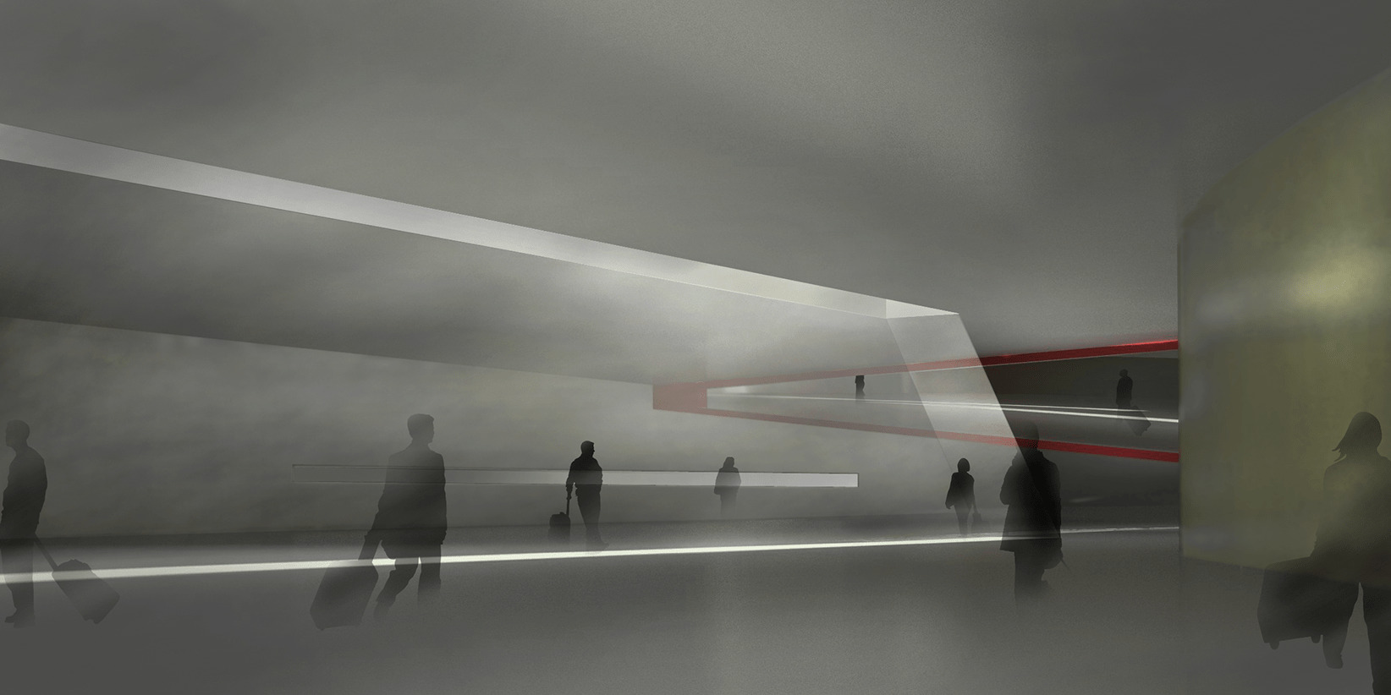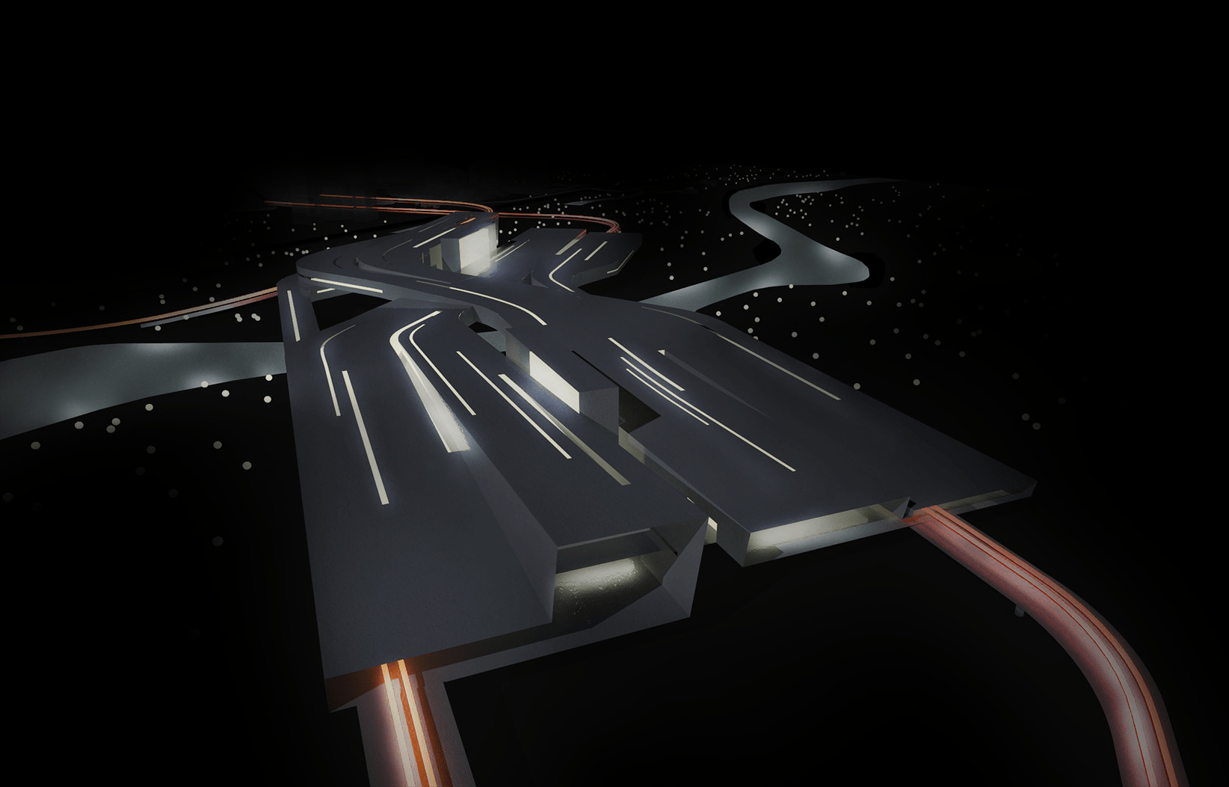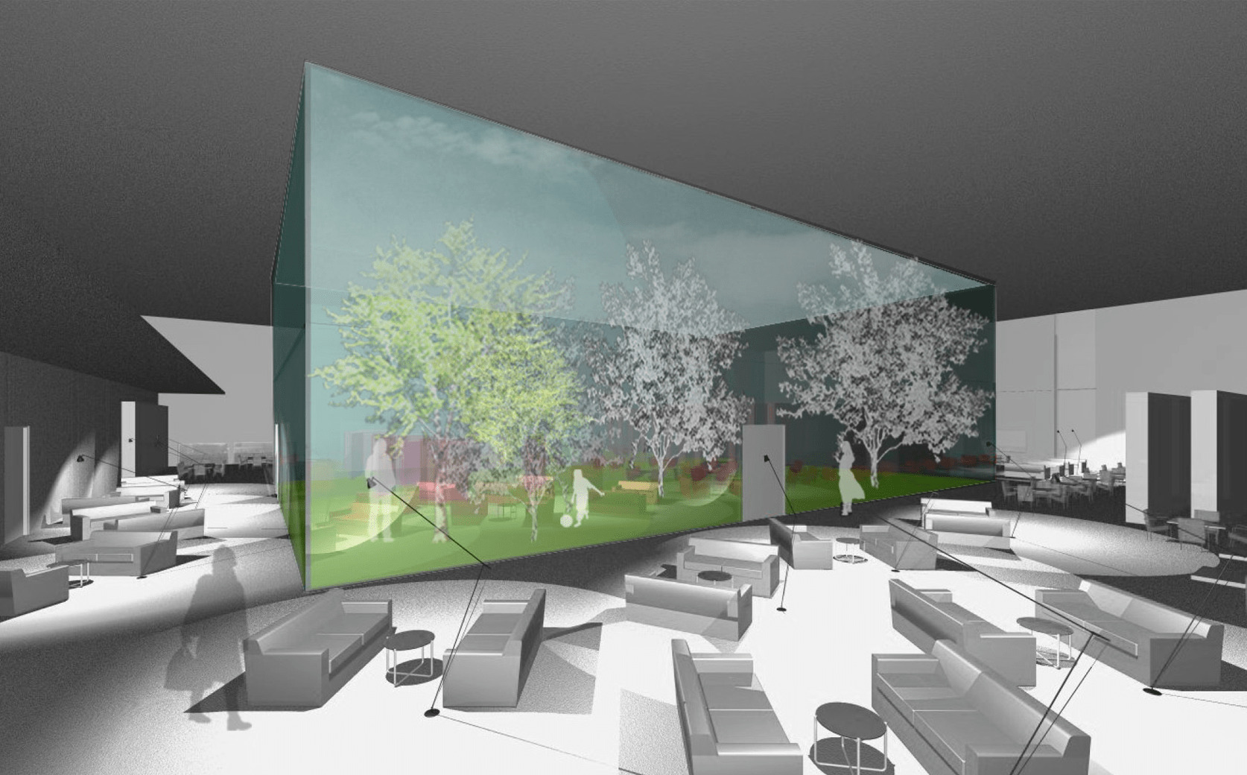Paros, Naxos
Periferiakos Parikias
844 00, Paros Island
T. (+30) 22840 27 550
Syros, Tinos, Mykonos
2 Perakaki str.
841 00, Syros Island
T. (+30) 22810 80 914
Athens, Mainland
9 Kolokotroni str.
105 62, Athens
T. (+30) 693 606 9340
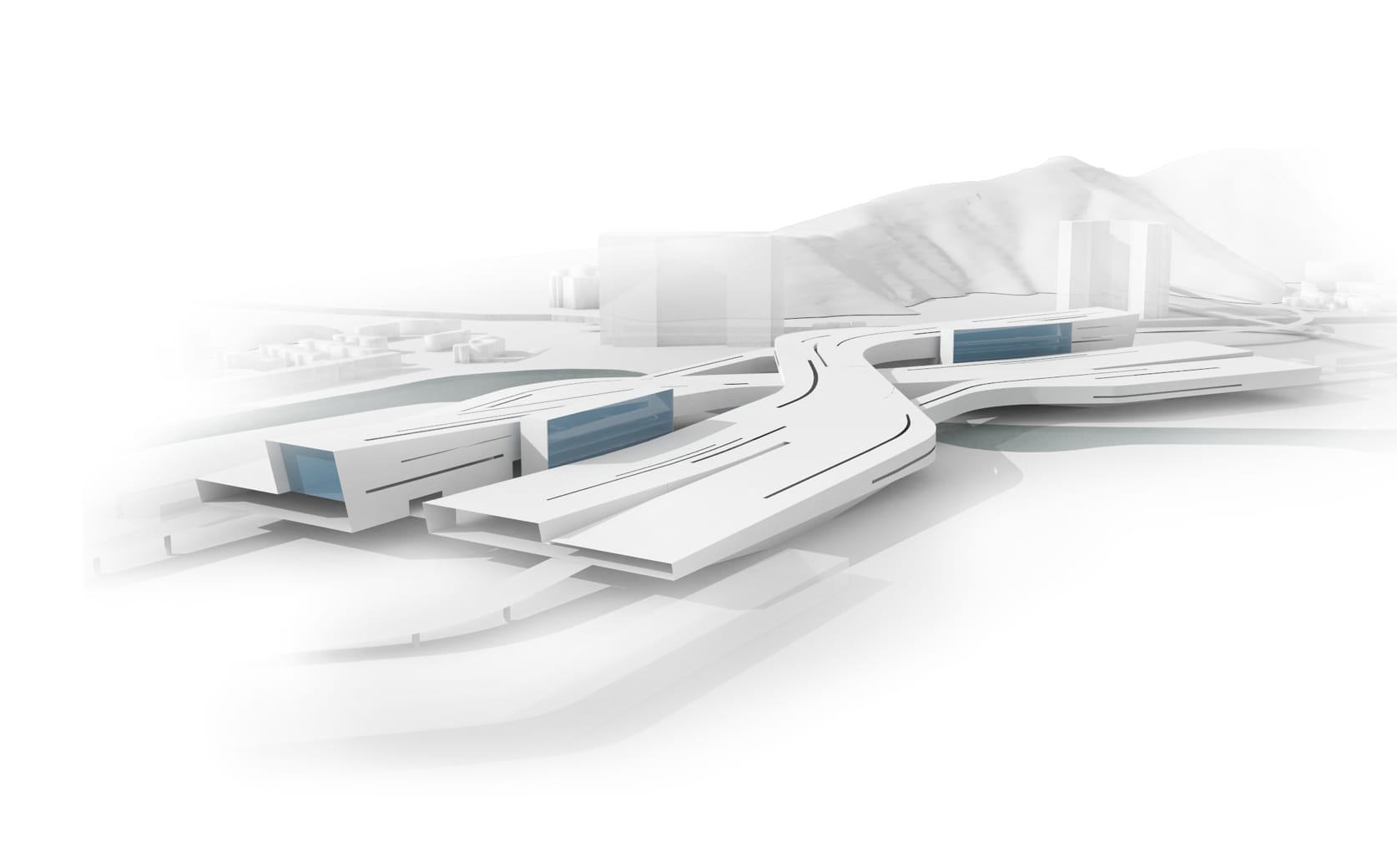
ANGELIKI EVRIPIOTI
Architect
CONSTANTINOS BOURAS
Architect
DIMITRIS ZOUPAS
Architect
IO CARYDI
Landscape Architect
