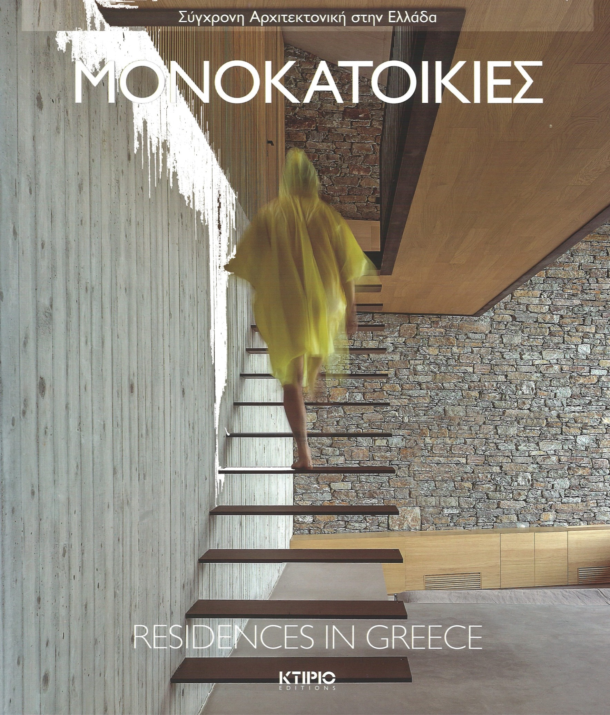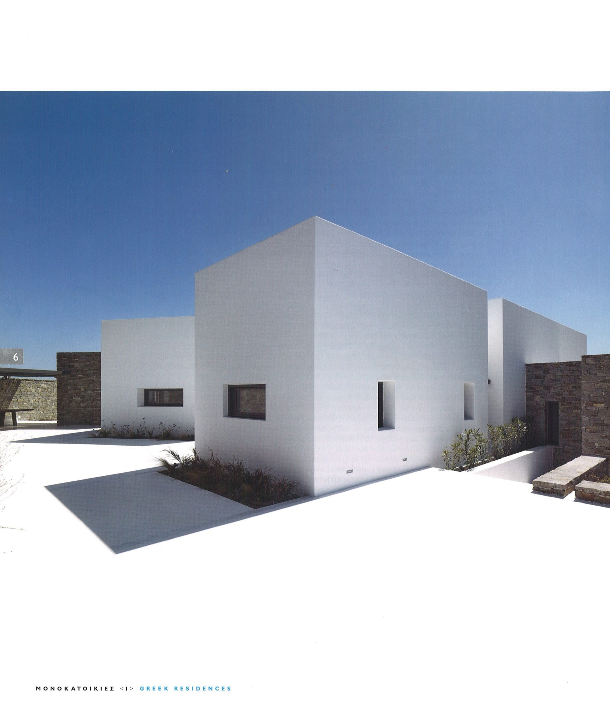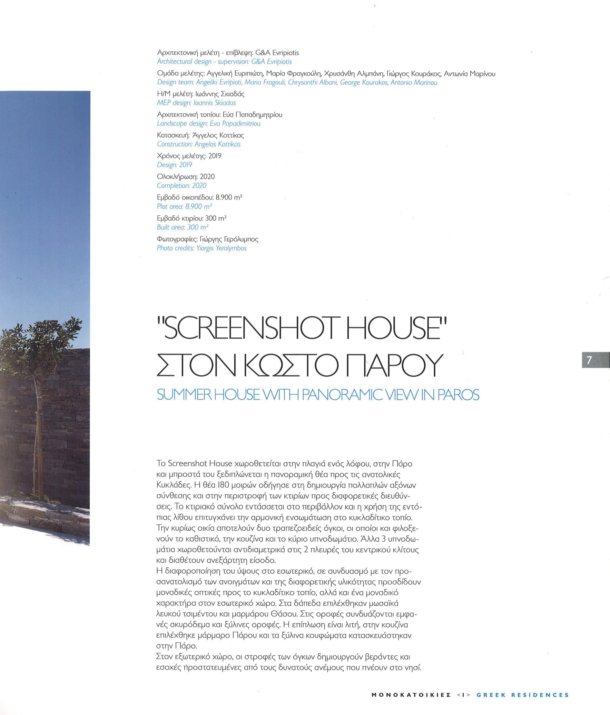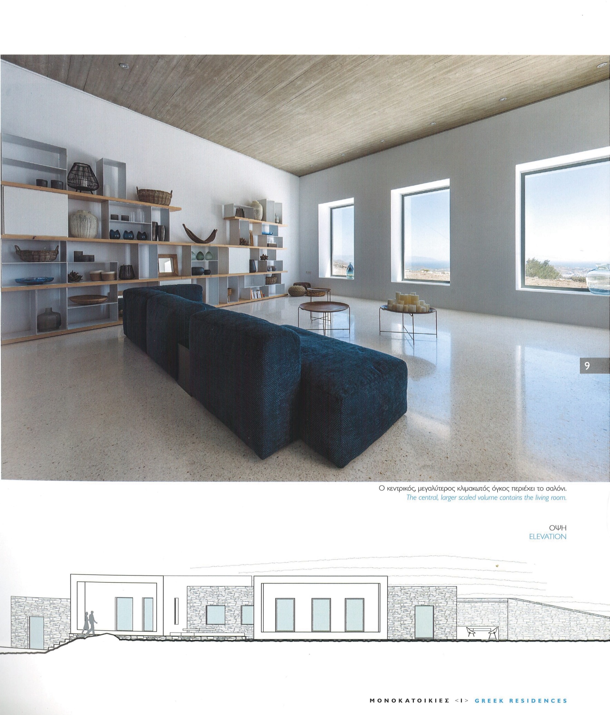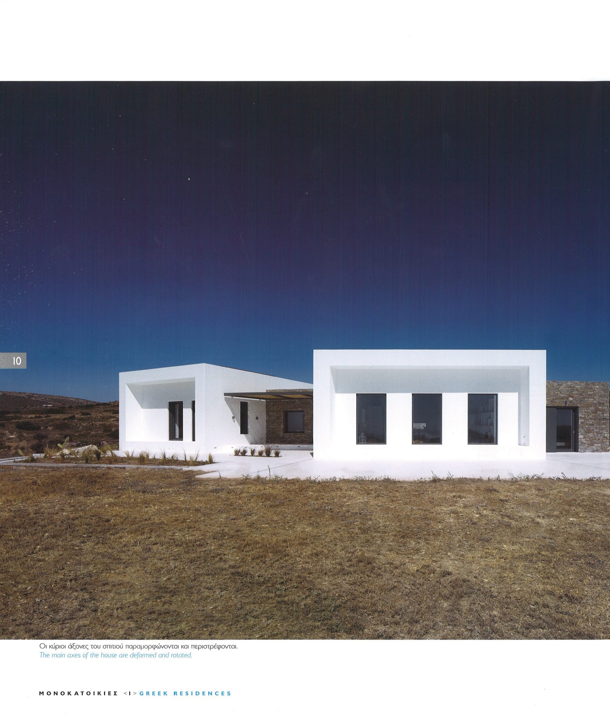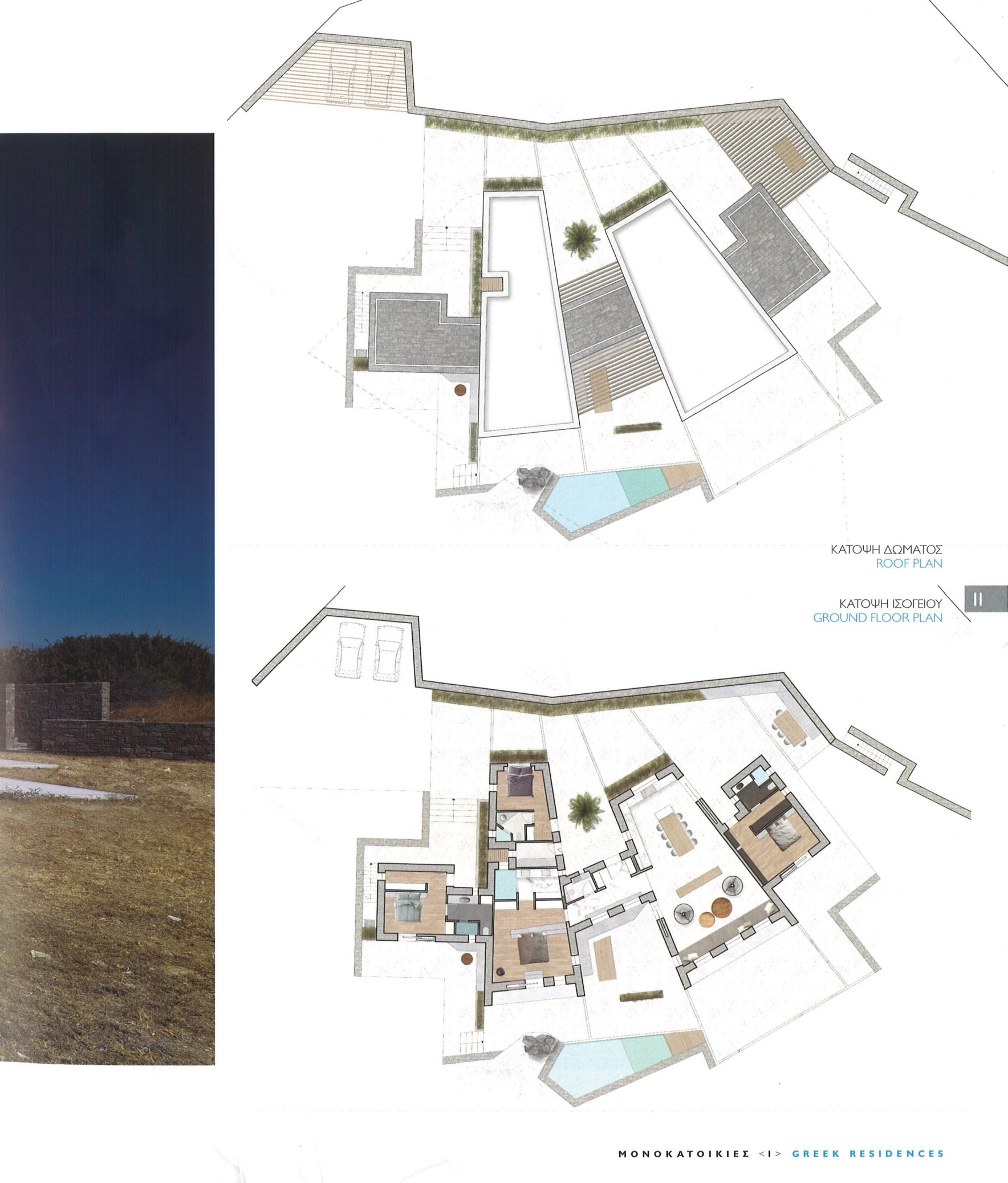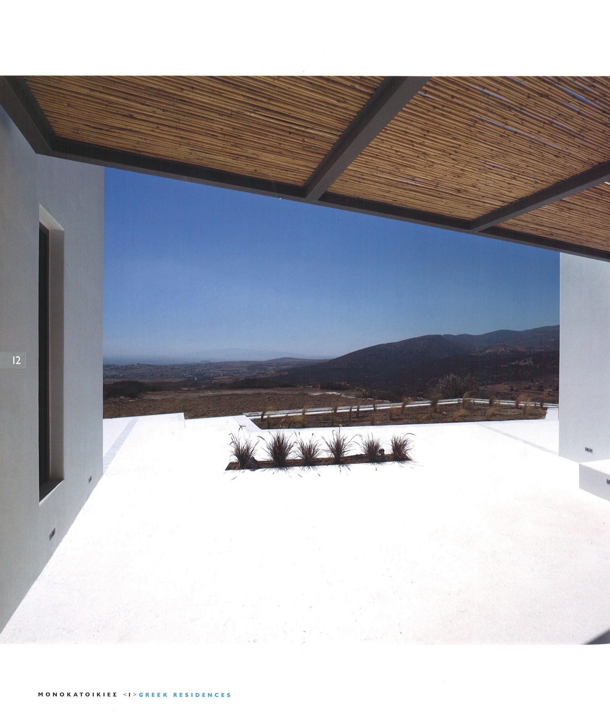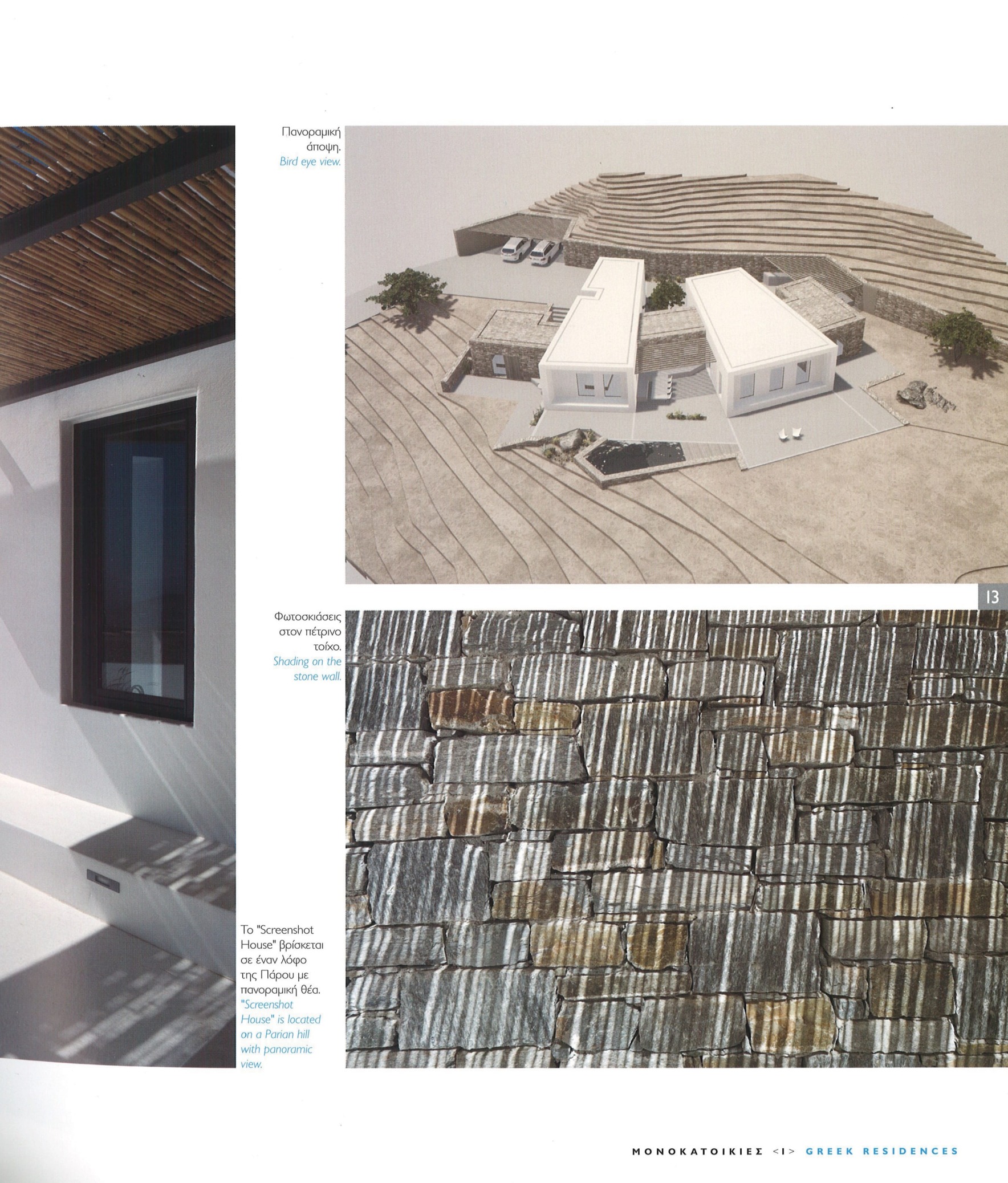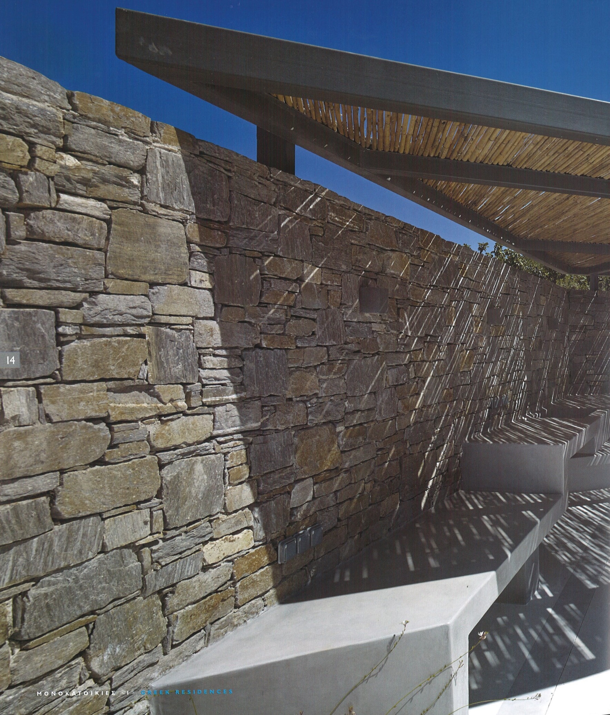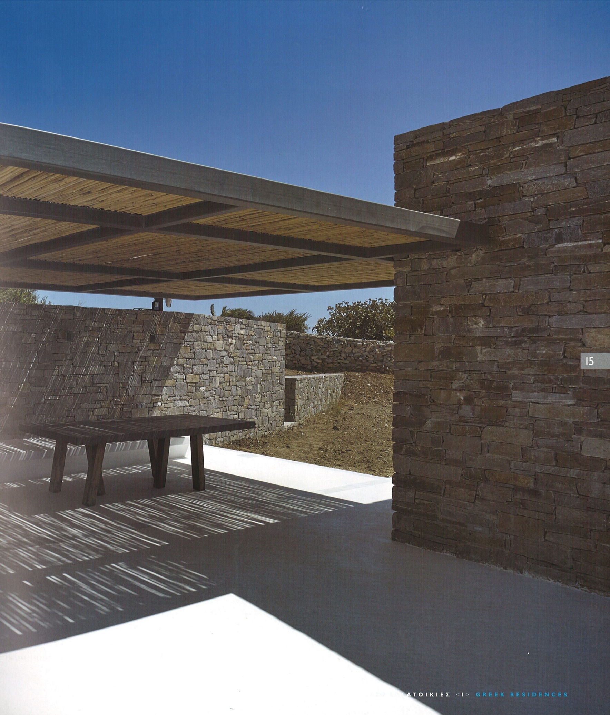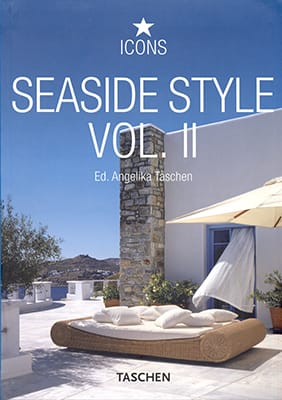Architectural design – supervision: G&A Evripiotis
Design team: Angeliki Evripioti, Maria Fragouli, Chrysanthi Almpani, George Kourakos, Antonia Marinou
MEP design: Ioannis Skiadas
Landscape design: Eva Papadimitriou
Construction: Angelos Kottikas
Design: 2019
Completion: 2020
Plot area: 8.900 m
Built area: 300 m
Photos: Yiorgis Yerolymbos
Screenshot House is located on a Parian hill with panoramic view on the eastern Cyclades. The main axes of the house are deformed and rotated, so as every space has its one unique view through a variety of openings and volume voids. The result is a distorted composition of stone and white volumes, which is harmonically integrated in the Cycladic rocky and rigid landscape. A central, larger scaled volume contains the living room, the dining room and the kitchen in an open plan layout and it is directly connected to the main bedroom, which forms another distorted volume. All the other bedrooms are located on the sides of the central composition, having independent entrances and facilities. The difference in the heights of the interior, the orientation of the openings and the different materials gives not only unique views towards the exterior, but also unique character in the interior of every volume. The furnishing follows the same concept
consisting of different subtle colors and textures on spacious arrangements. A single white terrazzo veranda encircles the deformed exterior spaces and voids, creating shaded and open exterior lounge and dining areas attached to the house. Due to the inclination of the plot, the veranda is divided in two levels which are connected with two staircases. The bright colored material showcases the multi-volumed composition and it contradicts it to the natural landscape surrounding the house. The design of Screenshot House gives the opportunity to its residents to experience the Cycladic landscape in several different ways, both in the interior and the exterior, through nonlinear, and no perpendicular architectural concepts, maintaining the necessary minimalistic tools of contemporary design.
